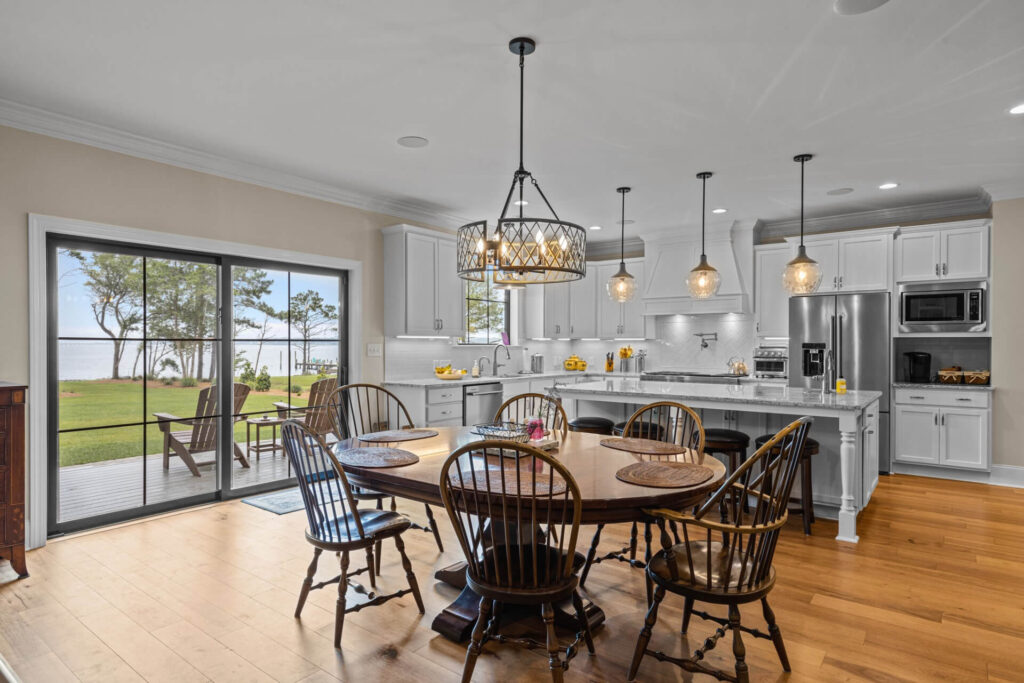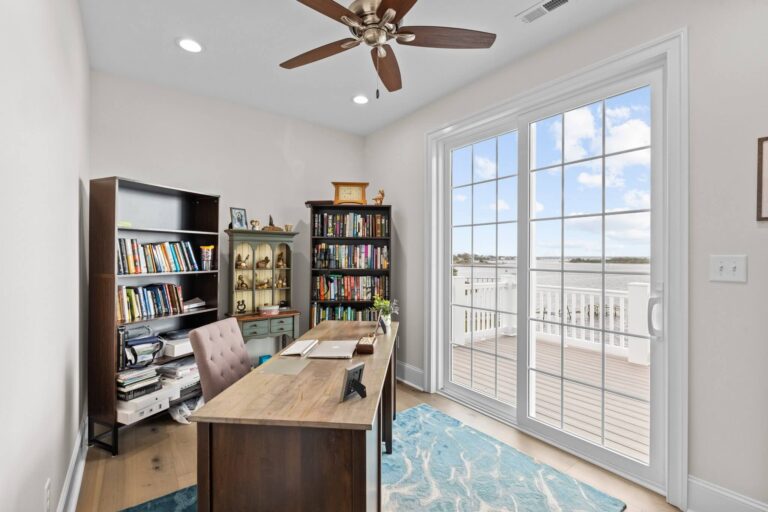Spacious and open or cozy and closed? At some point during your new home build, the choice between an open concept and traditional floor plan will need to be addressed. Each option has its own unique characteristics and benefits, which means you’ll need to define your objectives and choose the best option for you. Let’s dive into what each floor plan entails, where we’ll address all of the following:
What’s The Difference Between Traditional & Open Floor Plans?
Traditional Floor Plans
Traditional floor plans are known for their defined spaces and compartmentalized layout. Typically, rooms are separated by walls, creating distinct areas for specific functions such as the kitchen, dining room, living room, and bedrooms. This traditional layout offers privacy and a sense of formality.
Open Concept Floor Plans
On the other hand, open concept floor plans are all about breaking down barriers. These designs emphasize spaciousness, flow, and interconnectedness. An open concept floor plan typically involves the integration of the kitchen, dining area, and living room into a single, cohesive space. This layout promotes interaction and encourages a sense of togetherness among family members and guests.
However, it’s important to note that open concept designs can vary in terms of the degree of openness. Some may have partial walls, pillars, or structural elements to define spaces while still maintaining a sense of openness. The key defining characteristic is the absence of traditional, enclosed rooms.
Open Concept Vs. Traditional – What Are The Advantages Of Each?
Advantages Of An Open Concept Design
- Enhanced Social Interaction: With open concept floor plans, you can entertain guests and interact with family members seamlessly. Whether you’re preparing meals in the kitchen or hosting a gathering, the lack of walls fosters social engagement and a sense of togetherness.
- Increased Natural Light: Open spaces allow natural light to flow freely throughout the entire area, making the space feel brighter, more welcoming, and spacious. This can have a positive impact on your mood and overall well-being.
- Flexibility & Adaptability: Open concept designs offer flexibility when it comes to arranging furniture and décor. You have the freedom to create designated zones within the open space, allowing you to adapt the layout to suit your specific needs and lifestyle.
- Better Sightlines: Removing walls improves sightlines, enabling you to keep an eye on children, guests, or other family members from different areas of the house. This can provide a sense of security and convenience, especially for families with young children.
Advantages Of A Traditional Floor Plan
- Defined Spaces: One of the key advantages of a traditional floor plan is the clearly defined spaces it offers. With separate rooms and distinct areas, you can create designated zones for specific activities.
- Privacy: Traditional floor plans provide a higher level of privacy compared to open concept designs. The presence of walls and doors allows for individual spaces where you can retreat and enjoy some solitude.
- Noise Control: In a traditional floor plan, the presence of walls acts as a barrier to sound transmission. This can help in reducing noise levels between different rooms, creating a quieter and more peaceful living environment.
- Customization: Traditional floor plans offer a greater degree of customization when it comes to interior design. With separate rooms, you have the opportunity to personalize each space according to its specific function and your personal style.
Is Open Concept Still In Style?
Open concept floor plans have gained immense popularity over the years and continue to be a sought-after option for homeowners. The trend towards open living spaces reflects the desire for a modern, airy feel that promotes a sense of connectedness. Its ability to create a welcoming and inclusive atmosphere has made open concept floor plans a preferred choice for many, although the pendulum is starting to swing back with more people appreciating the benefits of closed floor plans.
Design trends evolve over time. While open concept remains a popular choice, it’s always essential to consider your personal preferences and lifestyle when making a decision. Ultimately, it’s about finding the right balance between timeless appeal and your specific needs, which is done best by working with the right designer and builder.
Contact Crystal Coast Construction Today
Ready to discuss your dream home? Whether you lean towards the versatility of an open concept design or the defined spaces of a traditional floor plan, Crystal Coast Construction is here to bring your vision to life. Our experienced team of designers and builders will work closely with you to understand your needs and create a home that perfectly suits your style and lifestyle. Contact us today to start the journey towards your dream home.



