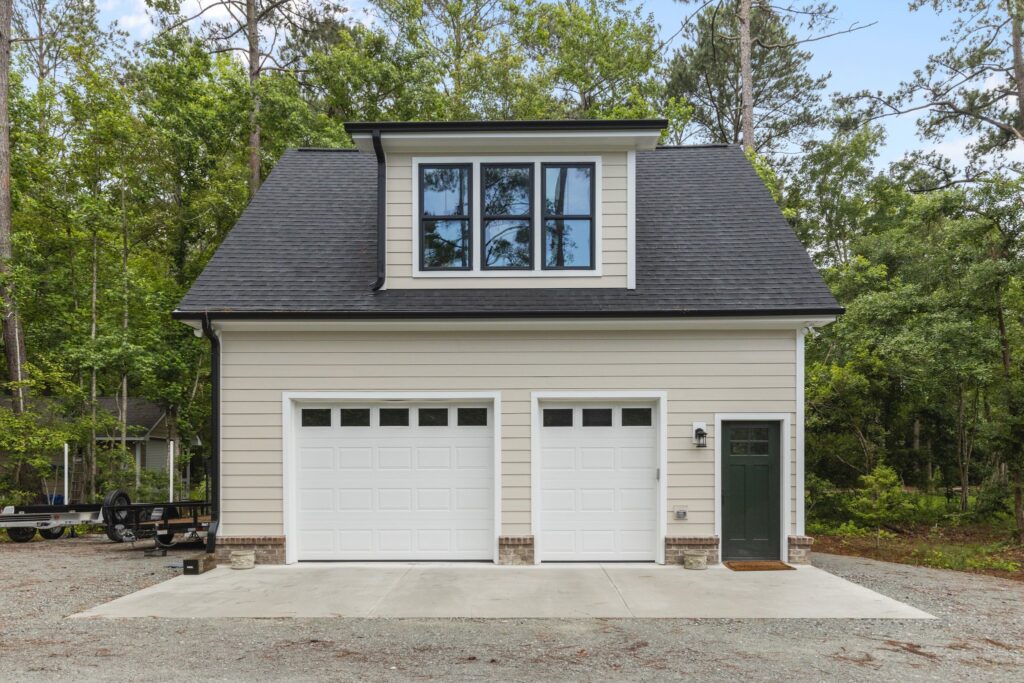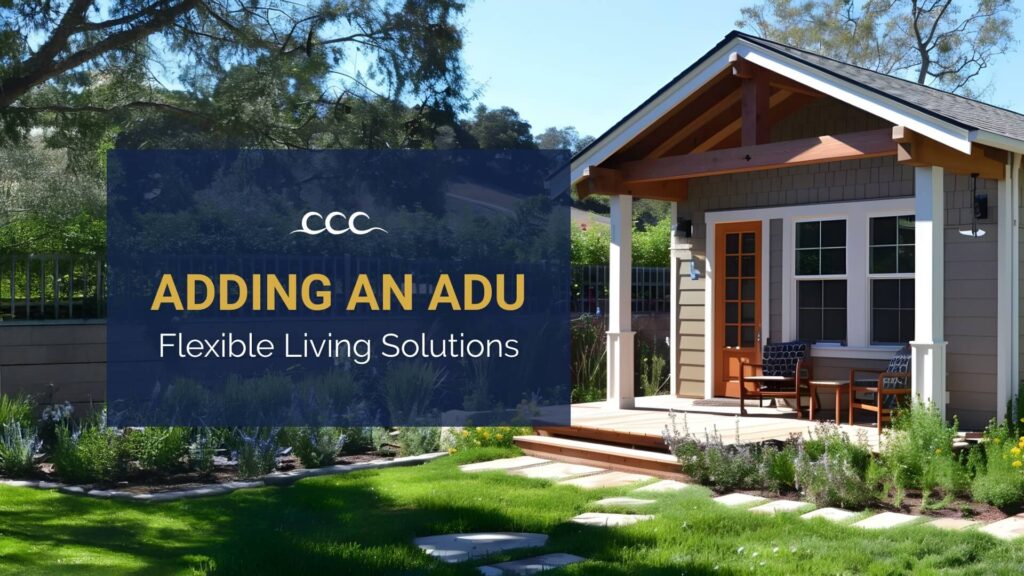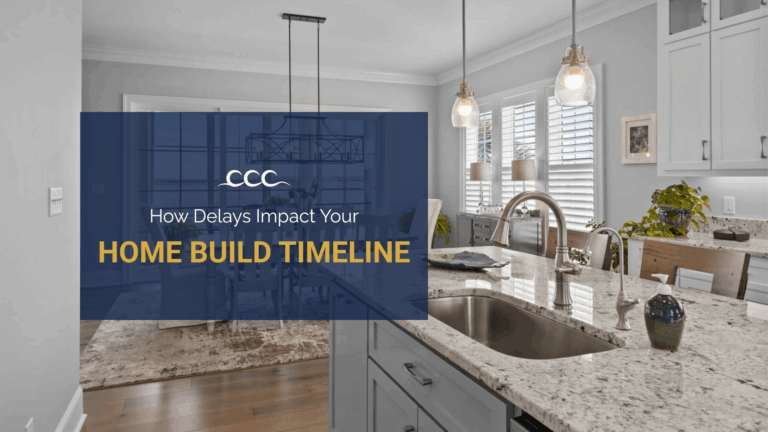Accessory Dwelling Units (ADUs) are growing in popularity across North Carolina as more homeowners look to expand their living space, increase property value and create new rental opportunities without the need to move or invest in major land development. From backyard cottages to garage conversions, these compact yet fully functional housing units are a smart, flexible way to maximize your property.
What Is An ADU?
An ADU, or Accessory Dwelling Unit, is a secondary housing unit located on the same lot as a primary single-family home. They can be detached structures like backyard cottages, attached additions, or internal conversions such as finished basements or garage apartments. Despite their smaller square footage, ADUs are fully independent living spaces that typically include a kitchen, bathroom, sleeping area and private entrance.
These units go by many names – granny flats, in-law suites, carriage houses – but they all serve a similar purpose: to provide more functional living space without the need to purchase new land.
Why More Homeowners Are Building ADUs
North Carolina property owners are increasingly drawn to ADUs for their versatility. Some build them to create space for aging parents or adult children. Others view ADUs as a smart investment, using them as long-term rentals, guest homes, or seasonal vacation stays. In popular coastal regions like Emerald Isle and Morehead City, where housing demand is rising and space is limited, ADUs are an especially valuable solution.
These units provide homeowners with options that support evolving lifestyle needs. Whether it’s multigenerational living, supplemental income, or simply added privacy, ADUs are a functional way to make more use of the space you already own.

Local Regulations For Building ADUs
In North Carolina, ADU regulations are managed at the municipal level. Many cities now allow ADUs by right in single-family zoning districts, including Raleigh and Wilmington, and more towns are updating zoning codes to encourage small-scale infill housing. Homeowners should check local ordinances for details around unit size, height restrictions, parking, and setbacks.
Coastal areas may have additional considerations, particularly when it comes to flood zones, hurricane readiness and sewer or septic infrastructure. Working with a home builder like Crystal Coast Construction, who understands local permitting and environmental constraints makes the process significantly smoother.
Layout, Design & Functionality
Modern ADUs are designed to feel spacious and comfortable despite their small footprint. Smart layouts often include open-concept kitchen and living areas, built-in storage and large windows to enhance natural light. In the Emerald Isle, ADU designs frequently incorporate elevated foundations and durable materials to withstand salt air, sand and storm exposure.
Detached ADUs are popular for maximizing privacy, while attached or internal units are sometimes more cost-effective and faster to permit. The ideal layout depends on your goals, the shape of your lot, and your budget, but nearly every design can be tailored to meet your lifestyle.
Rental Potential & Long-Term Value
Beyond adding square footage, ADUs can be a strategic financial decision. They can provide rental income year-round or serve as flexible guest housing during peak vacation months. In high-demand areas of the Crystal Coast, short-term vacation rentals are especially attractive to homeowners looking to offset costs or build long-term value.
Even if you don’t plan to rent out your ADU, having a secondary unit can improve your property’s appeal and resale potential. Buyers often view ADUs as move-in ready solutions for multigenerational families, home offices, or part-time rental income.
Building An ADU With Crystal Coast Construction
Crystal Coast Construction brings local knowledge and thoughtful craftsmanship to every ADU project. Building on the Crystal Coast means working with specific site conditions, environmental considerations and municipal guidelines. Our team understands what it takes to create structures that not only meet code but feel like a natural extension of your home.
We support homeowners at every stage. From the first conversation to the final walkthrough, we’re here to guide decisions that affect layout, size, material selection and long-term functionality. We’ll help you evaluate your lot, understand zoning requirements in your area and choose the most efficient path through the permitting process. Because we handle design and construction in-house, you won’t need to coordinate across multiple teams, we keep everything organized, timely and responsive.
Whether the goal is rental income, added privacy or space for family, we’ll tailor every detail to suit your needs. Our team builds and designs ADUs that perform well in coastal conditions and look like they belong on your property, not like an afterthought. That includes recommending smart layouts, durable finishes and thoughtful exterior design that complements your main home.
If you’re considering an accessory dwelling unit in the Crystal Coast, we’re here to help. Reach out to the team at Crystal Coast Construction to get started on a plan that makes the most of your space.



