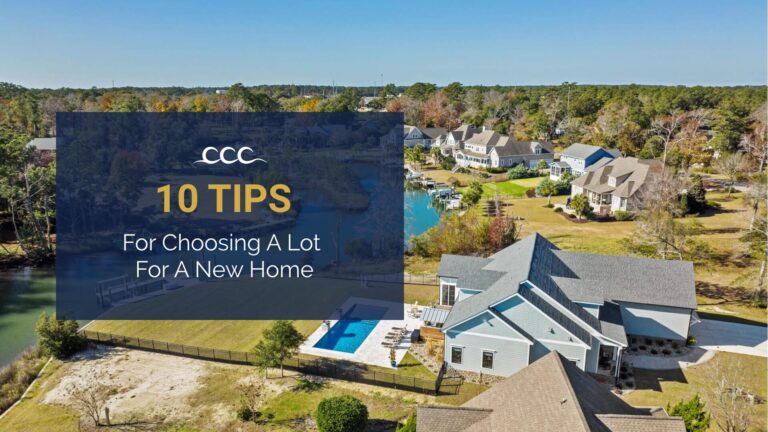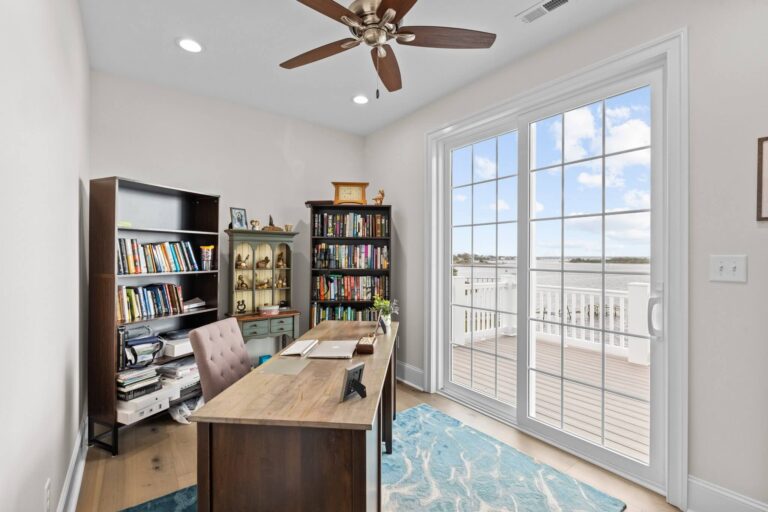Home Is Where The Heart Is
A home is more than just a structure to reside in. A home has been built-up over the years to perfectly reflect our ideas of comfort, safety, and personal paradise. Our homes are an intimate extension of ourselves; personality and preferences are woven into the intricate details and additions made over the years or built-in fresh from scratch. For those wishing to plant deep roots at home, begin by thinking ahead to changes you can make now that will benefit you well into the future.
It’s important to consider that our needs will begin to change one day. It’s imperative to a person’s health and happiness to have a safe, comfortable and adaptable home that eliminates all barriers to access and maintains independence well into the coming years ahead. Forward-thinking architecture and design make it possible for homeowners to enjoy the fruits of their labor well into the golden years of their lives. For homeowners wanting to remain independent in their homes, forward-thinking accommodations are a great strategy for planning ahead.
Improving Your Homes Accessibility With Forward-Thinking Designs
Accessibility is a big factor when considering a future spent living comfortably at home and longevity is the goal when remodeling and renovating your home. By thinking ahead to possible future accommodations you might need, simple additions made today can be easily adapted to grow with you as you enjoy your home well into the future.
Single-story family homes with level yards and driveways with flat surfaces make for a safer environment for all and are easier to maintain and keep clean throughout the changing seasons. Additionally, flat surfaces and driveways can be utilized for all kinds of activities and purposes due to having an even, stable foundation to walk, work, and play on.
Stepless entryways are also a great consideration for homeowners who want to create a seamless atmosphere within the home to enjoy for many years to come. When building or renovating a structure’s entrance, consider blocking out some space where a ramp and guardrail can be installed in the future, or prewire a staircase for a lift to make its future installation process a breeze. These easy changes won’t be needed or relevant for today or tomorrow but will make all the difference (and savings) in the future.
Shake things up in the kitchen and around the home with a twist on traditional cabinet pulls and doorknobs by incorporating lower-placed lever-style door handles. Not only will this breathe style and new life into a space, but this simple tweak makes it easy to accommodate all members of your family from the young and playful to the wise and knowledgeable.
EXPANDING THE SPACE FOR A MORE OPEN FEEL
Bigger is better, right? Expanding the space you already have will enhance the great things about your home and increase additional light, movement, and mobility in your home. No more stressing over if the furniture will fit down the hallways or through entrances or wondering if the house feels cramped and claustrophobic. It’s time to dream BIG!
When starting from scratch or updating a space to make it more your own, consider expanding door frames to 36” and hallways to 42”. Not only will it open up your home making it feel like there’s tons of breathability and extra space to get around, the natural light from the surrounding windows and balconies will reach further into your home improving warmth and visibility. It’s recommended to expand hallways to, entrances, and doorframes in order to achieve a more open-air feel and also to safely accommodate accessibility.
Future-Proof Your Amenities For Years To Come
Bathrooms
Build the bathroom of your dreams starting with installing a curbless shower to emulate your favorite spa’s shower room for a touch of luxury-at-home. While designing the layout of your dream bathroom, consider installing blocking to make adding grab bars in the future an easy weekend project and skip the lengthy remodels later on.
Try utilizing extra storage space in low-level cabinets to keep your bathroom uncluttered and modernly stylish. The additional floor space will make it too easy for you or loved ones to maneuver around in. Improve visibility in your bathroom by taking advantage of natural light sources with a beautiful skylight feature. These simple enhancements will add a personalized charm that prioritizes stylish organization, safety, and accessibility for all members of the family!
KEEP WELL LIT
Good lighting isn’t just a necessity for films and photos! A well-lit home is bright, cheery, and full of life. To light your way well into the future, consider installing additional lighting and accessible lower wall switches. Install any wiring needed for additional lighting and hook it up to a dimmer switch, making it easy to control your home’s lighting and visibility. May your life be always merry and bright!
ITS NOTHING BUT SMOOTH SAILING WITH NON-SKID SURFACES
While carpet can be a good choice for comfortable and cozy spaces, it can hold on to allergy causing debris and can be challenging to navigate for anyone with mobility issues. Options such as vinyl, or cork are more forgiving than hardwood flooring and are more comfortable to stand on for longer periods of time. Additionally, soft-surface flooring options provide a smooth surface that ages well due to a great variety of timeless styles and texture options.
Thoughtful in-home accommodations can be made today which will be enjoyed for years to come. Consider our approach to retirement-friendly homes by contacting our helpful experts today to discover what Crystal Coast can do for you.



